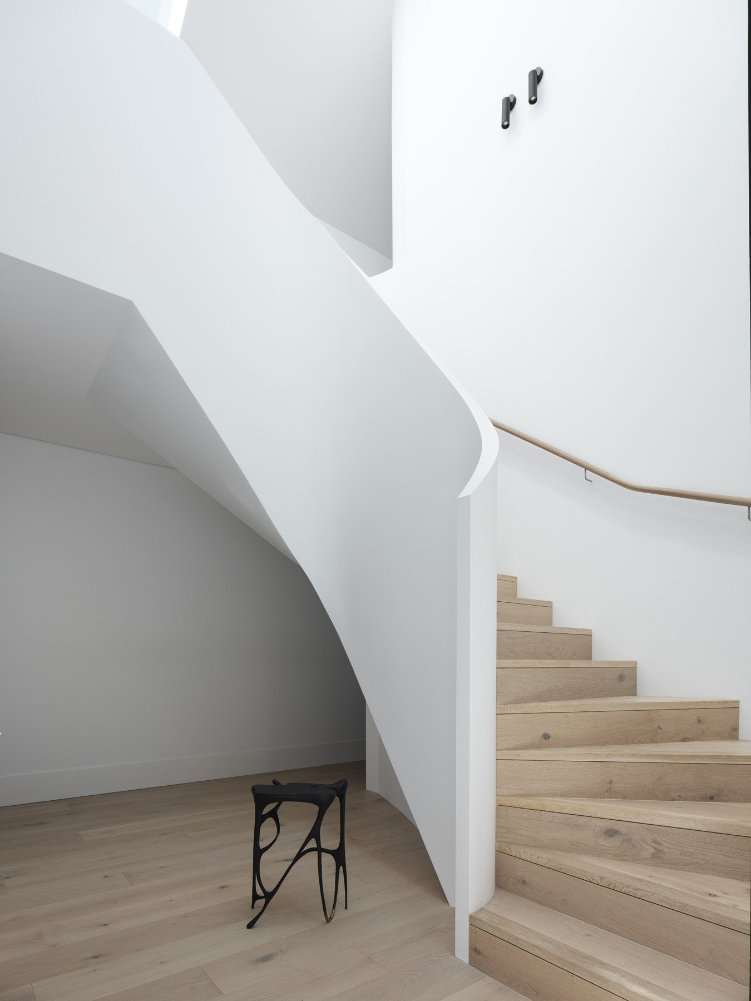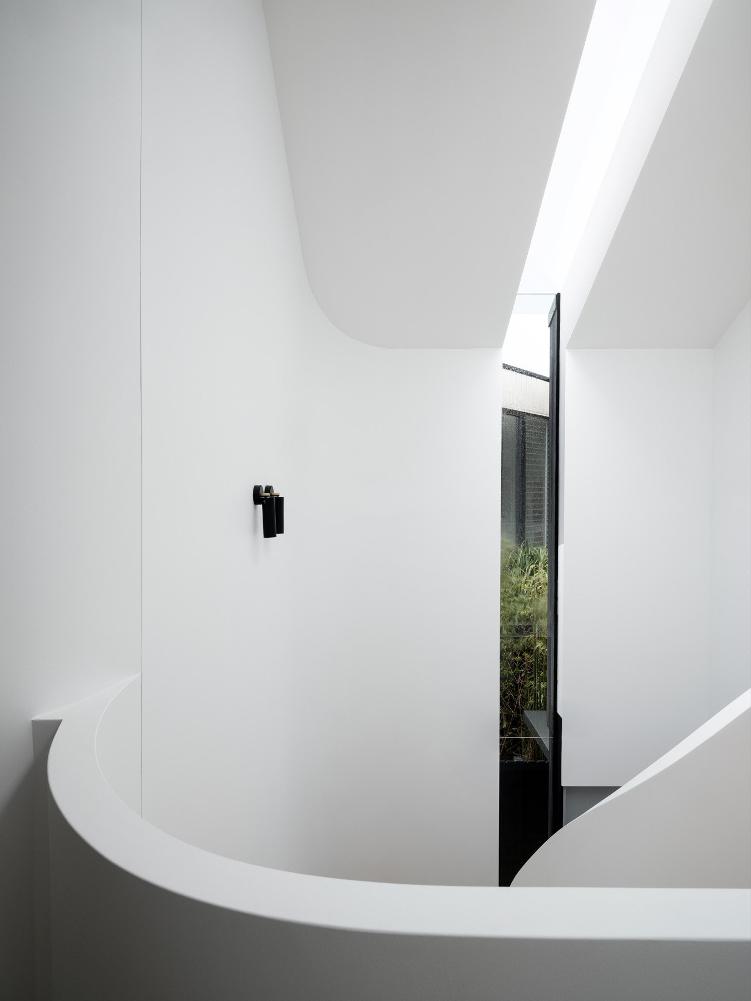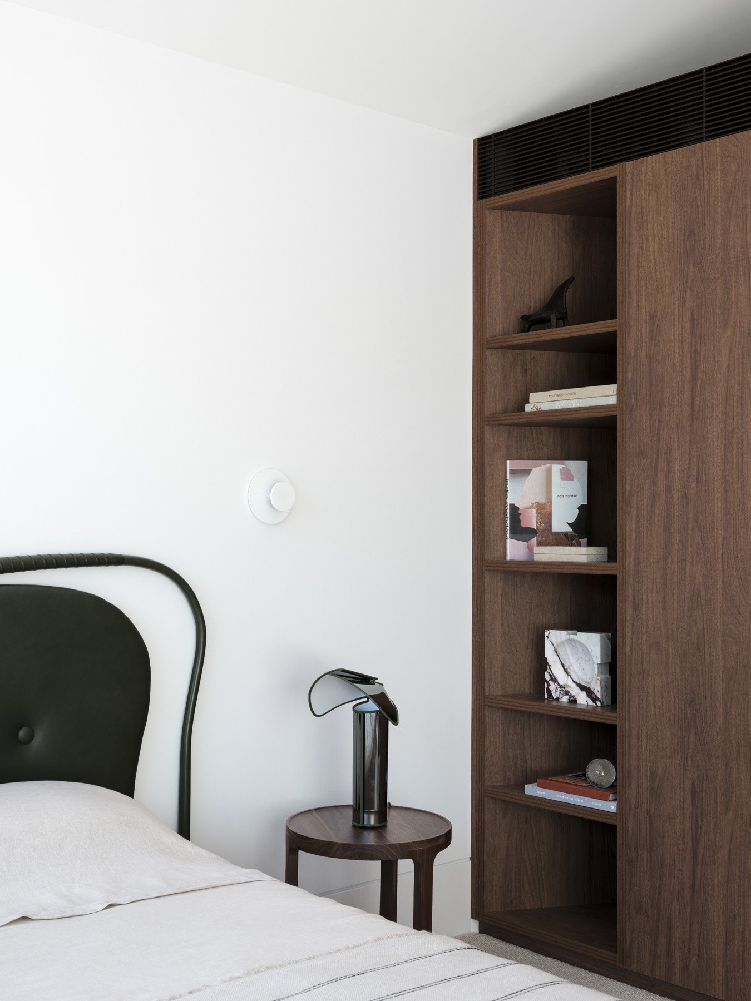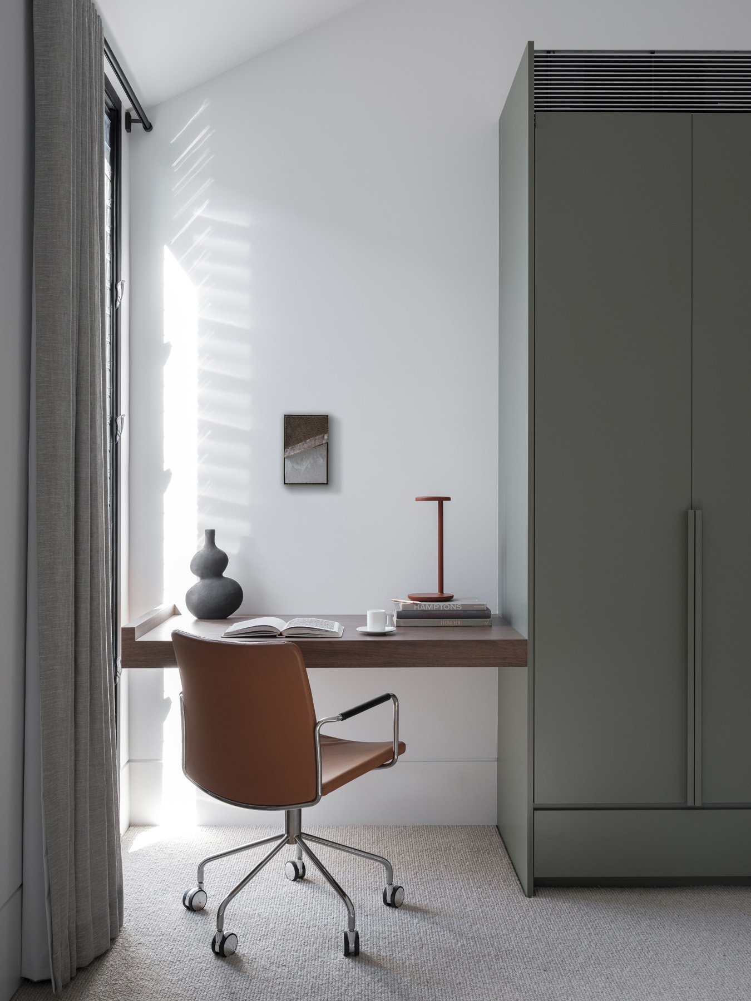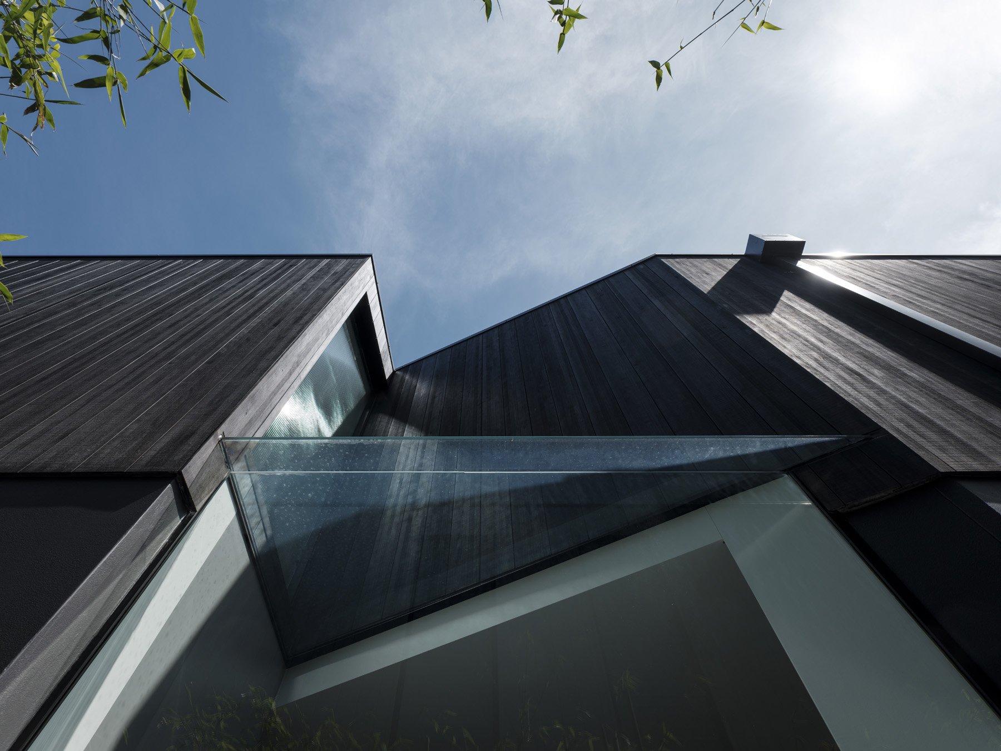
SemiBold
The clients for our SemiBold house approached us with a desire to reinvent their existing North Bondi semi-detached dwelling into a home that could accommodate their growing family for years to come. On first inspection the house came with all the usual problems of a long skinny semi – dark rooms, limited space to entertain, narrow hallways to dead ends, zero storage and a very uninviting entry!
The downstairs reconfiguration was reasonably minor in nature in relation to the existing rooms, the original master bedroom and ensuite were turned into a rumpus room for the kids / possible spare bedroom for the in-laws, and full bathroom to serve downstairs. One of the kids bedrooms become a study, and the third bedroom was transformed into a new entry foyer and staircase to a new first floor. The existing family bathroom was converted into a generous Powder Room off the entry, and the rear of the house was extended to enlarge the living and dining spaces, and to make room for a substantial kitchen with laundry / butler’s pantry tucked behind. The entirely new upper level was designed to be a sanctuary for the family members. A large Master Suite to the rear, with juliette balcony, walk in robe, and master ensuite, and two large kids bedrooms to the front with a shared bathroom.
The original house was rendered in a dark Monument colour, quite sleek and stealthy between the rows of semi’s in the street. We wanted to maintain it’s drama in the extended pallet but contrast the existing solid rendered masonry below. We selected a beautiful Abodo timber cladding in a rich dark oil stain called Nero - the warmth and texture of the timber was distinct against the bottom level but tied in with and accentuated the moody presence of the existing house.
Many of the existing openings were retained downstairs, however a sharp angle was cut in the long side of the upper level to allow for a new window and skylight above the kitchen, one of the darkest spaces in the home previously. The shape also allowed for a large north facing window to the Master Ensuite, bringing a little extra luxury upstairs.
The biggest move, and most dramatic space in the house, was created right at its centre. Where we fundamentally sliced the home in two by introducing a striking double height window and skylight over the new entry and stair. A previously dark and awkward entry was transformed into a light filled foyer, and sculptural stair with a solid balustrade, leading up to the private spaces above. The opening brings buckets of much needed light into the centre of the home, while celebrating the narrow, tall architecture.
The internal pallet was kept clean and simple, warm timber floorboards run throughout, with knotted carpet to the bedrooms. Clean white rendered and plastered walls keep rooms feeling bring and airy, while a moody grey kitchen and concrete benchtops define the heart of the home. Impossibly tall pitched ceilings to the upper level make the rooms feel exceptionally large and spacious, and clever lighting keeps these ceilings completely clean of the usual ceiling clutter - and as a result, a little ethereal.
Not stopping at just the house, a playful plunge pool was added at the rear of the property - a miniature oasis to escape to. Bifold doors open from the living areas onto an extensive deck for optimum entertaining and a luxurious indoor-outdoor connection.
This once ordinary semi has been transformed for its inhabitants into a home to delight, with lively intrigue through simple moves made both to make the house work harder and smarter, and to give back to its owners each and every day.
Photographer: Tom Ferguson Photography
Stylist: Atelier Lab
Builder: Toki Construction







